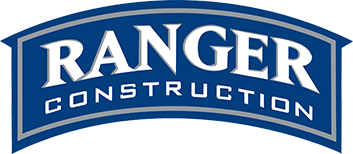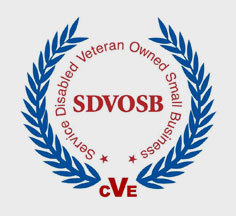Full- floor renovation in Uptown Charlotte including high-end finishes, a complex millwork package, upgraded lighting and a state-of-the-art presentation room. This 23,000 sq ft property was split into two with 15,000 sq ft utilized for a new office and the remaining 8,000 sq ft simultaneously built as a spec suite.
Included a new office pod, demising wall, dock equipment, warehouse lighting, and warehouse racking.
Office and Breakroom space on existing mezzanine.
5,969 sf upfit for a new Safelite AutoGlass install facility.
Separated into 1,478 sf of office and waiting room with 4,491 SF of shop area.
Work included a 100% demo and build back with ceramic tile, three color paint scheme, epoxy shop floor and a precast concrete ramp.
Class A Office and Lab Space Upfit
Renovation in Ballantyne with an accelerated 12 week schedule – including coordination of client’s vendors.
First-class tenant amenity space with beverage center and conference room for Foundry Commercial.
Office and Showroom upfit with an accelerated eight week schedule.
Upfit for Timed Out Escape
Urgent Care facility with x-ray room for Atrium Health
Class A office build out for CAMSO.
Class A upfit for Greystar Management in mid-town Charlotte.
Renovated existing office space for Prologis’s Charlotte office.
Break room renovation at Stantec’s Charlotte office.
New metal building and interior renovations in existing space for Social Pet Hotel in Charlotte.
Converted data center to office and lab space for Terracon.
Renovated Class A office space at Water Ridge Office Park in Charlotte.



